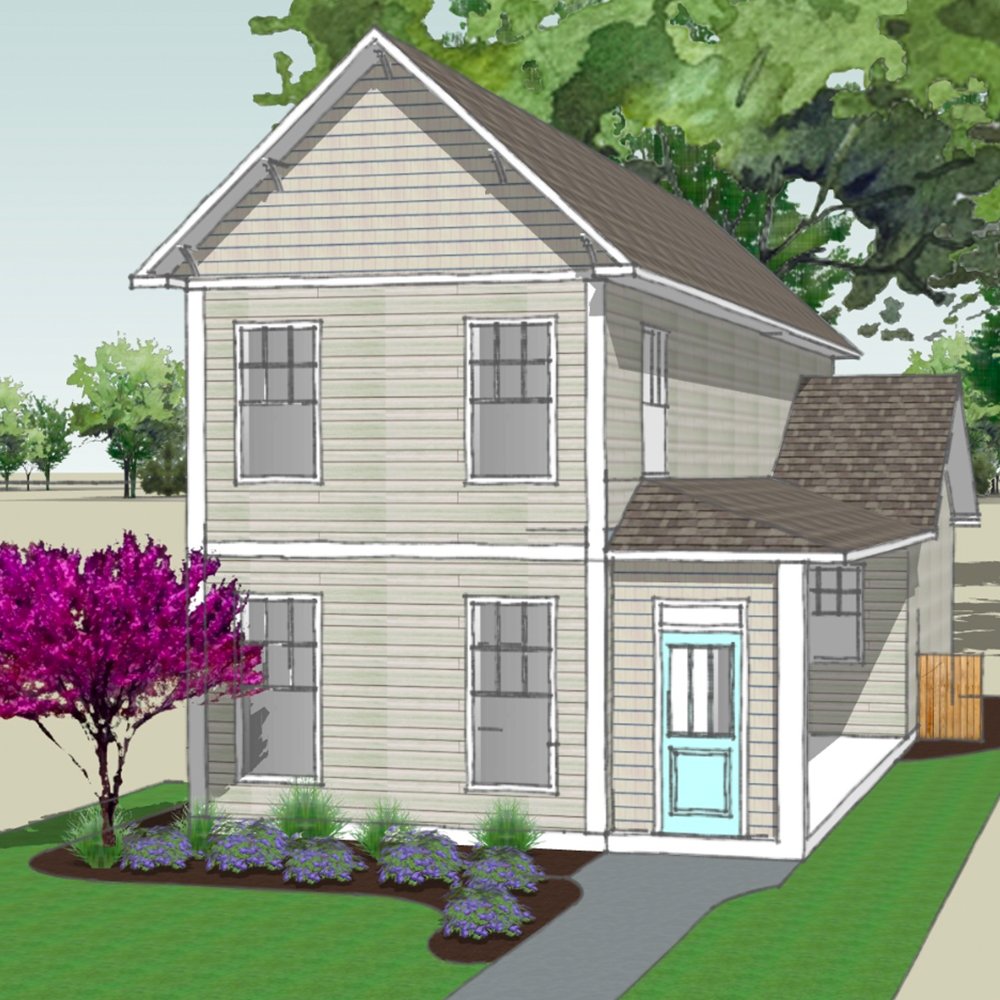Explore Saluda Village Homes
Explore the thoughtfully designed homes of Saluda Village, each offering a unique blend of style, comfort, and modern amenities. Whether you're looking for a cozy retreat or a spacious family home, our collection of floor plans is crafted to meet your needs and enhance your lifestyle.
All information and home designs are subject to change as concepts are finalized. Please contact us for the most up-to-date details.
-

The Loblolly
The Loblolly features 1,330 square feet of living space spread over a unique 15'x50' footprint. This home offers 3 bedrooms and 3 bathrooms, making it ideal for those seeking a stylish, elongated design with plenty of room for family and guests.
-

The Tupelo
The Tupelo provides 1,100 square feet of thoughtfully designed space in a compact 25'x25' footprint, extending to 25'x30' with the porch. With 2 bedrooms and 2.5 bathrooms, this home combines comfort and practicality in a cozy, inviting layout.
-

The Cypress
The Cypress offers approximately 1,460 square feet of well-designed living space, featuring 3 bedrooms and 3.5 bathrooms. This home combines comfort and functionality, with a spacious porch that enhances outdoor living, making it a perfect choice for modern families.
-

The Palmetto 1
The Palmetto 1 is a charming home with 1,430 square feet of living space within a 21'x45' footprint. This inviting design features 3 bedrooms and 2.5 bathrooms, offering both style and comfort for a cozy, welcoming atmosphere.
-

The Palmetto 2
The Palmetto 2 offers 1,590 square feet of well-planned living space within a 21'x45' footprint. With 3 bedrooms and 3.5 bathrooms, this home provides ample room and convenience, making it ideal for families who value both space and functionality.
-

The Magnolia 1
The Magnolia 1 provides 1,100 square feet of comfortable living space within a 25'x31' footprint. Featuring 2 bedrooms and 2.5 bathrooms, this home offers a cozy yet functional layout, perfect for modern living.
-

The Magnolia 2
The Magnolia 2 offers 1,320 square feet of well-designed living space within a 25'x31' footprint. This home features 3 bedrooms and 2.5 bathrooms, providing a perfect balance of comfort and functionality for modern living.
